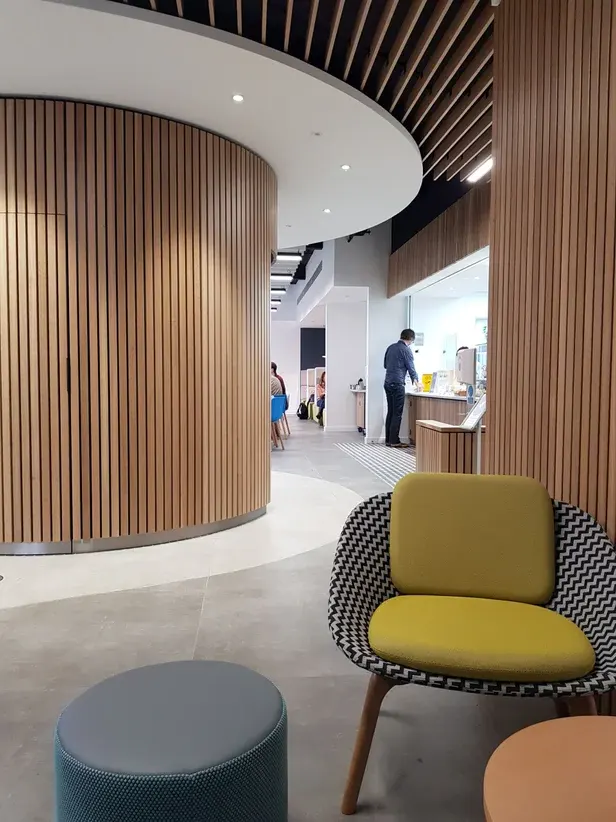The scheme upgrades the entrance area, coffee shop, meeting rooms and communal facilities over two floors in 2 Venture Road which is the main social focus, management facility and reception for visitors to the Science Park.
The original coffee shop and meeting rooms were formed by adaptation of previously tenanted offices and reception area which resulted in a dark and enclosed environment.
The proposals opened up the space to allow the visitor to see through the entrance area from front to back with windows to both aspects. The layout provides a variety of environments for meals and coffee stops, formal meetings, informal break outs and space for out of hours events and to be a gathering point and focus. The coffee shop servery and back of house facilities were also upgraded and relocated to maximise the use of space and cater for a wide variety of potential uses.
The palette of materials was kept small with porcelain tiles to the ground floor and carpet for the first floor with timber clad screens and fixtures set against white walls with darker recessed highlights. The ceilings were emphasised with timber slats and white bulkheads which to define areas or draw the eye. Sound baffles and perforated boards are used to create a quiet environment.
The first floor meeting room incorporates switchable glass so can be open and visible or private when required.
As the area accommodated the main staircase and entrance area, the space had to remain open and accessible at all times during construction as the building provides 24/7 facilities so the phasing was carefully managed to mitigate disturbance and eliminate shut downs.
Works were carried out during Covid lockdown, so extensive precautions were undertaken to comply with Government guidelines.
The success of the scheme has meant other adjacent areas have begun to be upgraded using the same finishes palette.







